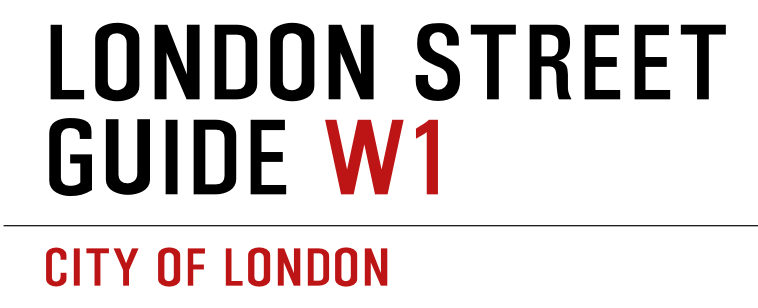PLACE NAME
Named after the Dukes of Bedford, on whose land the garden was built between 1775 and 1780. The area appears on John Rocque’s map of 1746 as marshy fields with a stream running through it, and while much of the district to its south had started being developed, the area north was still fields. Camden History Society says that work on the Garden, originally planned as Bedford Circus, began in 1771 under John Russell, the 4th Duke of Bedford. After he died later that same year, it was continued by his widow Gertrude Leveson-Gower. It was designed and modelled by Thomas Leverton who based his ideas on a countryside pavilion, which as Donald Olsen in Town Planning in London says “set the pattern for later squares in London, which from that time were virtually all built to a single uniform and symmetrical design.” The completion of the Garden and the adjacent streets instigated the wider transformation of northern Bloomsbury into a restricted upper-middle class suburb. On Horwood’s plan of 1792-9 the garden is oval shaped and there are rows of numbered housing along each of its sides. The broad paving in front of the north and south sides was added only in the 1980s, and these streets given the name Bedford Square. While most of the homes on the Square now exist as office buildings, it is still Grade II listed. Today, it is not only one of the best examples of a preserved Georgian garden square and residential architecture, but also one of the earliest examples in London of a planned neighbourhood.
![]()
